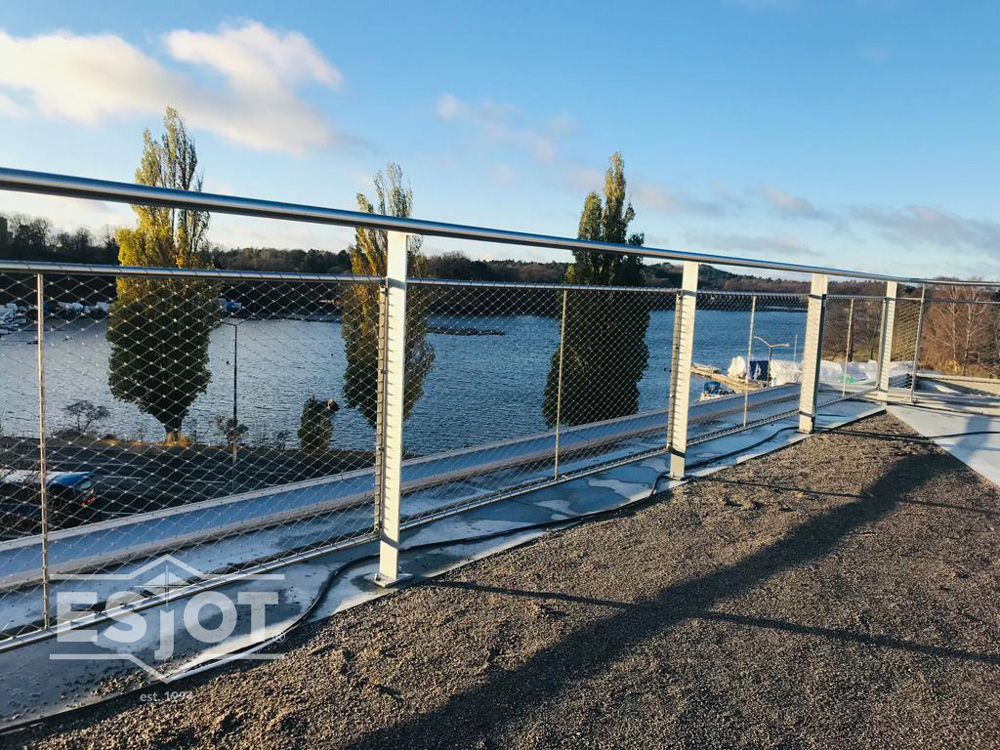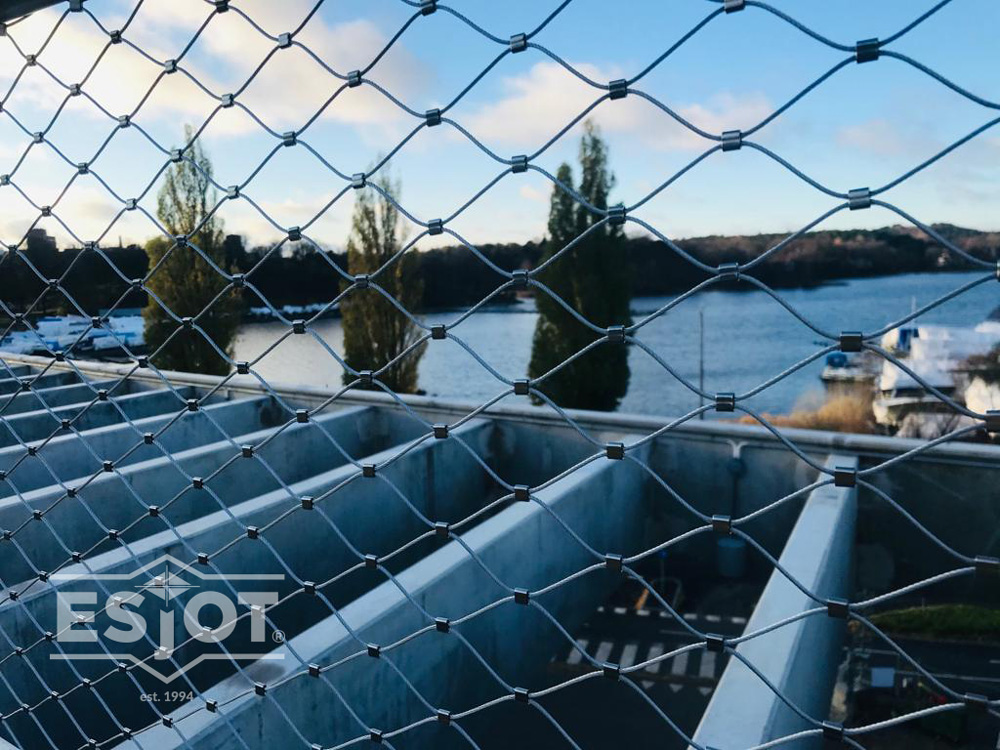PORTFOLIO
Albano
Scope of work by ESjOT
- Exterior balustrades
- Balustrades on terraces and exterior stairs in stainless steel and X-tend mesh
- Steel balustrades on staircases with wooden handrails
- Steel balustrades in the atrium
- Wooden shelves at the staircases
In the heart of "Vetenskapsstaden," in the northern part of Stockholm, there is a 150,000-square-meter university area. Part of this project is the Albano Campus. Located on a sloping site between Albanovägen and Brunnsviken, the two central buildings are five to two stories high and form terraces that resemble giant staircases. "Albanotrappan," a large outdoor stairway between the buildings, is a unifying element and the main access point to the area with direct entrances to the meeting areas and teaching facilities inside. A zone with an atrium and green courtyards in the interior of the buildings lets in daylight and creates a sense of closeness to the environment. The architecture of the campus has a distinct volume, and the scale is diversified by the heterogeneity of the facades, adding rhythm and a sense of liveliness to the area. The building's location in Royal National City Park and its strong emphasis on sustainable initiatives and biodiversity are integrated into the design. We participated in the construction of buildings 1, 2, and 4 on the campus.





